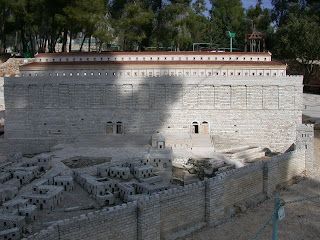Tractate
Middos describes the Second Temple, but it is not immediately obvious
which Second Temple is being described, for this building underwent a major renovation during which some modifications were introduced to the overall design. At the conclusion of the Babylonian exile, the Jews returned to Jerusalem in 353 BCE and built the Second Temple. This structure stood until 19 BCE when it was taken down and built anew by the Roman governor Herod (See
Bava Basra 3b-4a for the story of why Herod took it upon himself to rebuild the Temple.) His purpose was simply to refurbish the Temple which had fallen into disrepair and in this he was successful, as the
Gemara states, “Whoever has not seen the Temple [as rebuilt by Herod] has not seen a majestic building” (
Sukkah 51b). Even so, there is evidence that he engineered more than just aesthetic improvements. A comparison of the two first-hand accounts of the Second Temple — Tractate
Middos written by the
Tanna R' Eliezer ben Yaakov and the works of Flavius Josephus — reveals a number of significant differences. These differences collectively suggest that Tractate
Middos and Josephus are describing two separate structures. Consider the following:
1.
Middos 2:1 states that the the Temple Mount measured 500
amos by 500
amos, while Josephus writes that Herod undertook to rebuild the Temple “larger in compass” and so expanded the original dimensions of the Temple Mount (
Antiquities, XV 11:1). The current shape of the Temple Mount (as rebuilt by Herod) is trapezoidal and measures 1601 feet on the west, 922 feet on the south, 1530 feet on the east, and 1042 feet on the north (Resnick,
Holy Temple). Contemporary opinions on the size of an
amah are in the range of 18-24 inches; 500
amos would therefore be equivilant to between 750 and 1000 feet. Thus, not only is the Herodian Temple Mount not square, but its eastern and western sides are clearly longer than 500
amos.
2.
Middos 1:3 states that there was one gate in the western wall of the the Temple Mount, while Josephus says that there were four (
Antiquities, XV 11:5).
 |
| Israel Museum model of the Herodian Second Temple. To the left of center is the western Temple Mount wall and the elevated walkways provide access to two of the four gates leading into the Herodian Temple Mount from this side. |
3.
Middos 2:6 states that there were two gates in the western wall of the Courtyard, while Josephus does not mention any gates in this wall.
4.
Middos 1:3 states that the eastern gate of the the Temple Mount featured above it a design of Shushan, the Persian capital. According to most commentators (
Rav, Tosafos Yom Tov, Rambam, Meleches Shlomo) the purpose of this design was to instill in the people an awe of the Persian Empire which controlled the region at the time. It would be a strange thing indeed for Herod, a Roman governor, to reconstruct this monument paying tribute to a defeated foreign power.
Aside from the examples above which come from the
Mishnah itself,
Tiferes Yisrael's commentary (whose view I follow in my computer model) also deviates from the account of Josephus and the archeological record:
5. In
Middos 2:5 §37 he concludes that there was but one gate, located in the east, which provided access to the Women's Courtyard from the Temple Mount, while Josephus writes that there were additional gates in the north and south (
Wars, V 5:2).
 |
| Israel Museum model showing the Women's Courtyard from the northeast. Aside from the entrance into the Women's Courtyard from the east there were additional entrances in its northern and southern walls. |
6. In
Middos Diagram §8 he writes that the entire expanse of the the Temple Mount up to the walls of the Temple was covered by a roof, while Josephus makes no mention of what was certainly a remarkable architectural achievement.
7. In
Middos 2:3 §26 he writes that all the gateways of the Temple had frames with diagonal cornerpieces, copying the design used by King Solomon in the First Temple, while archaeological evidence shows that typical Herodian gateways lacked such a feature.
 |
| Israel Museum model, southern wall of the Temple Mount, showing typical Herodian-style gateways. |
8. In
Middos 1:6 §(5) he writes that the walls of the Temple were comprised of a repeating pattern of three courses of stone followed by one course of wood, while Josephus and the archaeological evidence show the walls to be of solid stone.
SUMMARY A comparison of the text of Tractate Middos and the works of Josephus indicates that the the two sources are describing different buildings.




